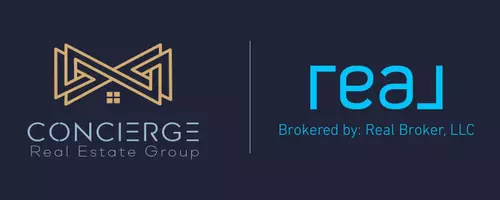
4 Beds
5 Baths
1.1 Acres Lot
4 Beds
5 Baths
1.1 Acres Lot
Key Details
Property Type Single Family Home
Sub Type Stick/Site Built
Listing Status Pending
Purchase Type For Sale
MLS Listing ID 1148212
Bedrooms 4
Full Baths 4
Half Baths 1
HOA Fees $950/ann
HOA Y/N Yes
Originating Board Triad MLS
Year Built 2024
Lot Size 1.100 Acres
Acres 1.1
Property Description
Location
State NC
County Guilford
Rooms
Basement Crawl Space
Interior
Interior Features Great Room, Ceiling Fan(s), Dead Bolt(s), Freestanding Tub, In-Law Floorplan, Kitchen Island, Pantry, Separate Shower, Solid Surface Counter, Vaulted Ceiling(s)
Heating Forced Air, Heat Pump, Electric, Natural Gas
Cooling Central Air
Flooring Carpet, Tile, Wood
Fireplaces Number 1
Fireplaces Type Gas Log, Great Room
Appliance Microwave, Oven, Dishwasher, Gas Cooktop, Gas Water Heater, Tankless Water Heater
Laundry Dryer Connection, Main Level, Washer Hookup
Exterior
Garage Attached Garage, Side Load Garage
Garage Spaces 3.0
Fence None
Pool None
Parking Type Driveway, Garage, Lighted, Paved, Garage Door Opener, Attached, Garage Faces Side
Building
Lot Description Cleared, Level, Partially Wooded
Sewer Septic Tank
Water Well
Architectural Style French Provincial
New Construction Yes
Schools
Elementary Schools Oak Ridge
Middle Schools Northwest
High Schools Northwest
Others
Special Listing Condition Owner Sale

GET MORE INFORMATION







