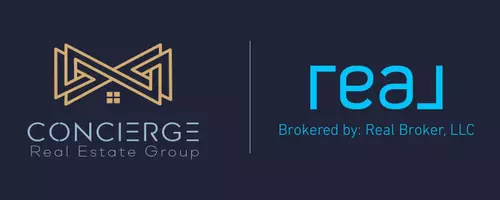
4 Beds
3 Baths
0.29 Acres Lot
4 Beds
3 Baths
0.29 Acres Lot
Key Details
Property Type Single Family Home
Sub Type Stick/Site Built
Listing Status Active
Purchase Type For Sale
MLS Listing ID 1149396
Bedrooms 4
Full Baths 3
HOA Y/N No
Originating Board Triad MLS
Year Built 1974
Lot Size 0.290 Acres
Acres 0.29
Property Description
Location
State NC
County Guilford
Rooms
Basement Finished, Basement
Interior
Interior Features Pantry
Heating Baseboard, Fireplace(s), Electric, Wood
Cooling Central Air
Flooring Carpet, Laminate, Tile
Fireplaces Number 1
Fireplaces Type Den
Appliance Microwave, Dishwasher, Slide-In Oven/Range, Electric Water Heater
Laundry Dryer Connection, In Basement, Washer Hookup
Exterior
Garage Detached Garage
Garage Spaces 2.0
Fence Fenced
Pool In Ground
Parking Type Driveway, Garage, Garage Door Opener, Detached
Building
Lot Description City Lot, Corner Lot
Sewer Public Sewer
Water Public
New Construction No
Schools
Elementary Schools Guilford
Middle Schools Western
High Schools Western Guilford
Others
Special Listing Condition Owner Sale

GET MORE INFORMATION







