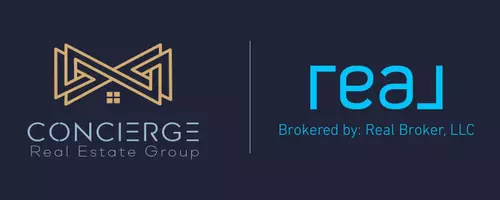
4 Beds
3 Baths
9,583 Sqft Lot
4 Beds
3 Baths
9,583 Sqft Lot
Key Details
Property Type Single Family Home
Sub Type Stick/Site Built
Listing Status Active
Purchase Type For Sale
MLS Listing ID 1151045
Bedrooms 4
Full Baths 2
Half Baths 1
HOA Fees $204
HOA Y/N Yes
Originating Board Triad MLS
Year Built 1994
Lot Size 9,583 Sqft
Acres 0.22
Property Description
Location
State NC
County Guilford
Interior
Interior Features Ceiling Fan(s), Dead Bolt(s)
Heating Forced Air, Electric
Cooling Central Air
Flooring Carpet, Vinyl
Fireplaces Number 1
Fireplaces Type Gas Log, Great Room
Appliance Dishwasher, Range, Electric Water Heater
Laundry Dryer Connection, Washer Hookup
Exterior
Garage Attached Garage
Garage Spaces 2.0
Fence Privacy
Pool None
Parking Type Driveway, Garage, Garage Door Opener, Attached
Building
Foundation Slab
Sewer Public Sewer
Water Public
New Construction No
Schools
Elementary Schools Shadybrook
Middle Schools Ferndale
High Schools High Point Central
Others
Special Listing Condition Owner Sale

GET MORE INFORMATION







