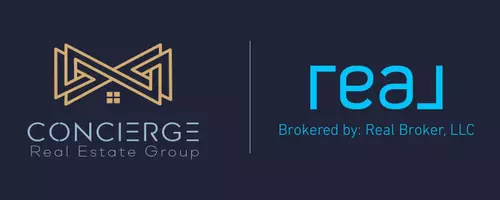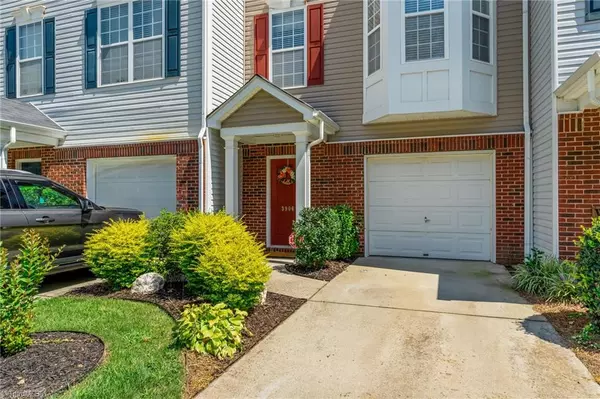
3 Beds
4 Baths
1,742 Sqft Lot
3 Beds
4 Baths
1,742 Sqft Lot
Key Details
Property Type Townhouse
Sub Type Townhouse
Listing Status Pending
Purchase Type For Sale
MLS Listing ID 1153650
Bedrooms 3
Full Baths 2
Half Baths 2
HOA Fees $133/mo
HOA Y/N Yes
Originating Board Triad MLS
Year Built 2005
Lot Size 1,742 Sqft
Acres 0.04
Property Description
Location
State NC
County Guilford
Interior
Interior Features Ceiling Fan(s), Soaking Tub, Kitchen Island, Pantry, Separate Shower, Vaulted Ceiling(s)
Heating Fireplace(s), Forced Air, Zoned, Electric, Natural Gas
Cooling Central Air, Zoned
Flooring Carpet, Vinyl, Wood
Fireplaces Number 1
Fireplaces Type Gas Log, Living Room
Appliance Microwave, Dishwasher, Slide-In Oven/Range, Cooktop, Gas Water Heater
Laundry Dryer Connection, Laundry Room - 2nd Level, Washer Hookup
Exterior
Garage Attached Garage, Front Load Garage
Garage Spaces 1.0
Fence None
Pool Community
Handicap Access 2 or more Access Exits
Parking Type Driveway, Garage, Paved, Garage Door Opener, Attached, Garage Faces Front
Building
Lot Description City Lot, PUD
Foundation Slab
Sewer Public Sewer
Water Public
New Construction No
Schools
Elementary Schools Colfax
Middle Schools Southwest
High Schools Southwest
Others
Special Listing Condition Owner Sale

GET MORE INFORMATION







