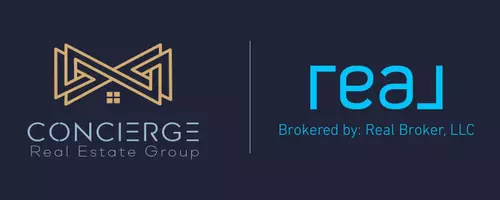REQUEST A TOUR
In-PersonVirtual Tour

$ 390,000
Est. payment | /mo
3 Beds
2 Baths
4,356 Sqft Lot
$ 390,000
Est. payment | /mo
3 Beds
2 Baths
4,356 Sqft Lot
Key Details
Property Type Townhouse
Sub Type Townhouse
Listing Status Active
Purchase Type For Sale
MLS Listing ID 1155739
Bedrooms 3
Full Baths 2
HOA Fees $1,200/ann
HOA Y/N Yes
Originating Board Triad MLS
Year Built 2024
Lot Size 4,356 Sqft
Acres 0.1
Property Description
The Jacob floor plan has beautiful features selected from our design center that add character to the entirety of the home. From the tray ceilings in the primary bedroom to the archways into the sunroom, and the family room. The soft close cabinets, tiled backsplash, and tiled shower in the primary with fiberglass pan add a feeling of simple elegance to this home. The home also features luxury vinyl flooring throughout the home, tile in the bathrooms, and carpet in the bedrooms. Enjoy the natural light in the sunroom, or spend your day outdoors on the patio. Make this home yours today!
Location
State NC
County Alamance
Interior
Heating Fireplace(s), Forced Air, Natural Gas
Cooling Central Air
Fireplaces Number 1
Fireplaces Type Living Room
Appliance Gas Water Heater
Exterior
Garage Attached Garage
Garage Spaces 2.0
Pool None
Parking Type Driveway, Garage, Attached
Building
Foundation Slab
Sewer Public Sewer
Water Public
New Construction Yes
Schools
Elementary Schools Highland
Middle Schools Southern
High Schools Southern Alamance
Others
Special Listing Condition Owner Sale

Listed by Mungo Homes
GET MORE INFORMATION


