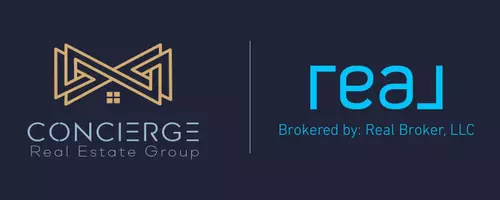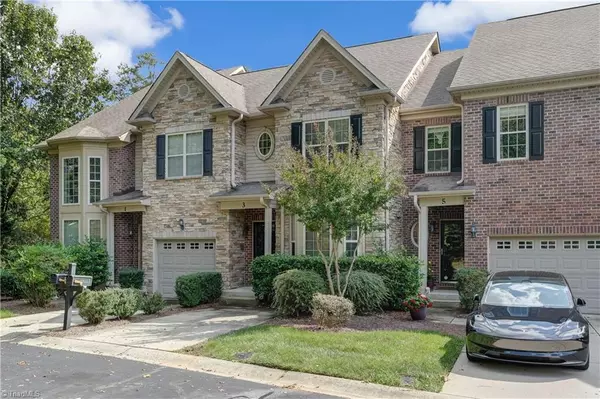
2 Beds
4 Baths
1,306 Sqft Lot
2 Beds
4 Baths
1,306 Sqft Lot
Key Details
Property Type Townhouse
Sub Type Townhouse
Listing Status Pending
Purchase Type For Sale
MLS Listing ID 1156511
Bedrooms 2
Full Baths 3
Half Baths 1
HOA Fees $201/mo
HOA Y/N Yes
Originating Board Triad MLS
Year Built 2008
Lot Size 1,306 Sqft
Acres 0.03
Property Description
Location
State NC
County Guilford
Rooms
Basement Finished, Basement
Interior
Interior Features Great Room, Ceiling Fan(s), Dead Bolt(s), Soaking Tub, Separate Shower, Wet Bar
Heating Heat Pump, Electric
Cooling Central Air
Flooring Carpet, Tile, Vinyl, Wood
Fireplaces Number 1
Fireplaces Type Double Sided, Gas Log, Great Room
Appliance Microwave, Dishwasher, Disposal, Slide-In Oven/Range, Electric Water Heater
Laundry Dryer Connection, In Basement, Washer Hookup
Exterior
Fence None
Pool None
Parking Type Driveway, Paved
Building
Sewer Public Sewer
Water Public
Architectural Style Traditional
New Construction No
Schools
Elementary Schools Claxton
Middle Schools Kernodle
High Schools Western
Others
Special Listing Condition Owner Sale

GET MORE INFORMATION







