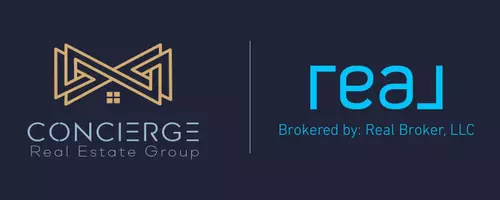
5 Beds
4 Baths
0.27 Acres Lot
5 Beds
4 Baths
0.27 Acres Lot
OPEN HOUSE
Sun Nov 10, 2:00pm - 4:00pm
Key Details
Property Type Single Family Home
Sub Type Stick/Site Built
Listing Status Active
Purchase Type For Sale
MLS Listing ID 1158783
Bedrooms 5
Full Baths 4
HOA Fees $50/mo
HOA Y/N Yes
Originating Board Triad MLS
Year Built 2022
Lot Size 0.270 Acres
Acres 0.27
Property Description
Location
State NC
County Guilford
Interior
Interior Features Kitchen Island, Pantry, Separate Shower
Heating Forced Air, Natural Gas
Cooling Central Air, Multiple Systems
Flooring Carpet, Vinyl
Fireplaces Number 1
Fireplaces Type Gas Log, Living Room
Appliance Oven, Gas Cooktop, Gas Water Heater, Tankless Water Heater
Laundry Main Level
Exterior
Garage Attached Garage
Garage Spaces 2.0
Fence Fenced, Privacy
Pool None
Parking Type Driveway, Garage, Attached
Building
Lot Description Cul-De-Sac
Foundation Slab
Sewer Public Sewer
Water Public
New Construction No
Schools
Elementary Schools Southwest
Middle Schools Southwest
High Schools Southwest
Others
Special Listing Condition Owner Sale

GET MORE INFORMATION







