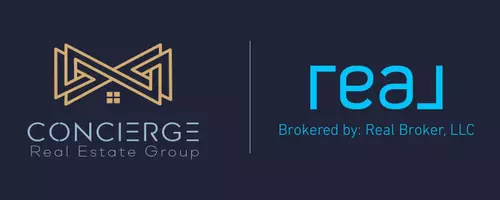
2 Beds
3 Baths
7,840 Sqft Lot
2 Beds
3 Baths
7,840 Sqft Lot
Key Details
Property Type Single Family Home
Sub Type Stick/Site Built
Listing Status Active
Purchase Type For Sale
MLS Listing ID 1159320
Bedrooms 2
Full Baths 2
Half Baths 1
HOA Y/N No
Originating Board Triad MLS
Year Built 2022
Lot Size 7,840 Sqft
Acres 0.18
Property Description
Location
State NC
County Davidson
Rooms
Other Rooms Pier, Storage
Interior
Interior Features Ceiling Fan(s), Kitchen Island, Pantry, Separate Shower, Solid Surface Counter, Vaulted Ceiling(s)
Heating Heat Pump, Electric
Cooling Central Air
Flooring Concrete, Vinyl
Fireplaces Number 1
Fireplaces Type Blower Fan, Gas Log, Den, Living Room
Appliance Dishwasher, Slide-In Oven/Range, Range Hood, Electric Water Heater
Laundry Dryer Connection, Laundry Room - 2nd Level, Washer Hookup
Exterior
Garage None
Fence None
Pool None
Parking Type Driveway, Paved, No Garage
Building
Lot Description Sloped
Foundation Slab
Sewer Septic Tank
Water Public
New Construction No
Schools
Elementary Schools Southwood
Middle Schools Central Davidson
High Schools Central Davidson
Others
Special Listing Condition Owner Sale

GET MORE INFORMATION







