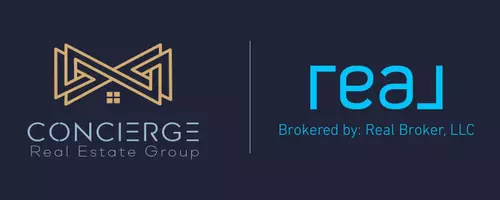
5 Beds
3 Baths
0.25 Acres Lot
5 Beds
3 Baths
0.25 Acres Lot
Key Details
Property Type Single Family Home
Sub Type Stick/Site Built
Listing Status Active
Purchase Type For Sale
MLS Listing ID 1160700
Bedrooms 5
Full Baths 3
HOA Fees $43/mo
HOA Y/N Yes
Originating Board Triad MLS
Year Built 2024
Lot Size 10,890 Sqft
Acres 0.25
Property Description
Location
State NC
County Randolph
Interior
Interior Features Great Room, Dead Bolt(s), Kitchen Island, Pantry, Solid Surface Counter
Heating Forced Air, Natural Gas
Cooling Central Air
Flooring Carpet, Engineered, Vinyl
Fireplaces Number 1
Fireplaces Type Gas Log, Great Room
Appliance Microwave, Dishwasher, Disposal, Slide-In Oven/Range, Electric Water Heater
Laundry Dryer Connection, Laundry Room - 2nd Level, Washer Hookup
Exterior
Garage Attached Garage, Front Load Garage
Garage Spaces 2.0
Pool None
Parking Type Driveway, Garage, Garage Door Opener, Attached, Garage Faces Front
Building
Foundation Slab
Sewer Public Sewer
Water Public
New Construction Yes
Others
Special Listing Condition Owner Sale

GET MORE INFORMATION







