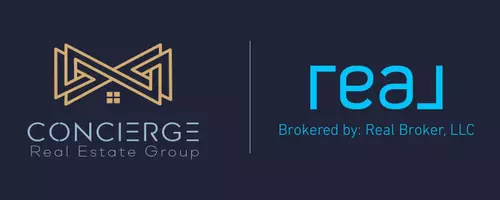
4 Beds
3 Baths
6,969 Sqft Lot
4 Beds
3 Baths
6,969 Sqft Lot
Key Details
Property Type Single Family Home
Sub Type Stick/Site Built
Listing Status Active
Purchase Type For Sale
MLS Listing ID 1162078
Bedrooms 4
Full Baths 2
Half Baths 1
HOA Fees $46
HOA Y/N Yes
Originating Board Triad MLS
Year Built 2024
Lot Size 6,969 Sqft
Acres 0.16
Property Description
With premium upgrades and thoughtful touches, this home is an incredible value. Conveniently located near interstate access and offering low HOA fees, it’s the perfect blend of convenience and quality. Don’t miss your chance—call today for information on our seller incentives, and let us connect you with a lender to explore financing options. This opportunity won’t last long!
Location
State NC
County Guilford
Interior
Interior Features Ceiling Fan(s), Dead Bolt(s), Soaking Tub, Kitchen Island, Pantry, Solid Surface Counter
Heating Heat Pump, Electric
Cooling Central Air
Flooring Carpet, Vinyl
Appliance Microwave, Dishwasher, Disposal, Slide-In Oven/Range, Cooktop, Electric Water Heater
Laundry Dryer Connection, Washer Hookup
Exterior
Garage Attached Garage
Pool Community
Parking Type Driveway, Attached
Building
Lot Description Subdivided
Foundation Slab
Sewer Public Sewer
Water Public
New Construction Yes
Others
Special Listing Condition Owner Sale

GET MORE INFORMATION







