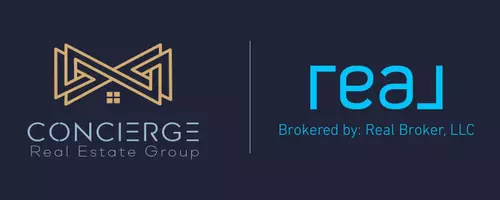For more information regarding the value of a property, please contact us for a free consultation.
3537 Park Hill Crossing DR High Point, NC 27265
Want to know what your home might be worth? Contact us for a FREE valuation!

Our team is ready to help you sell your home for the highest possible price ASAP
Key Details
Sold Price $230,000
Property Type Townhouse
Sub Type Townhouse
Listing Status Sold
Purchase Type For Sale
MLS Listing ID 1024236
Sold Date 07/15/21
Bedrooms 3
Full Baths 2
Half Baths 1
HOA Fees $110/mo
HOA Y/N Yes
Originating Board Triad MLS
Year Built 2005
Property Description
Amazing end unit townhome ready for new owners! 2 story, 3BR/2BA plan has 9' smooth ceilings and is the largest in Park Hill! The easy flow floor plan offers a spacious living room with hardwoods & gas fireplace plus access to privacy fenced patio. Then the warm & inviting kitchen features new granite countertops & tile backsplash, updated stainless appliances, nice maple cabinetry, tile flooring, sunny breakfast area and formal dining! Don't miss the freshly updated half bath. On the second level the primary suite offers abundant closet space and nicely updated bathroom. Other updates include guest bath, whole house water filtration system w/under the sink cold drinking water filtration, light fixtures, plantation blinds, window screens & some new paint, molding and trims. One car garage offers great storage and double parking pad! So much to love in super convenient location. Showings start Saturday 6/12.
Location
State NC
County Guilford
Interior
Interior Features Great Room, Ceiling Fan(s), Dead Bolt(s), Solid Surface Counter
Heating Forced Air, Natural Gas
Cooling Central Air
Flooring Carpet, Tile, Wood
Fireplaces Number 1
Fireplaces Type Gas Log, Living Room
Appliance Microwave, Dishwasher, Disposal, Gas Water Heater
Laundry Dryer Connection, Laundry Room - 2nd Level, Washer Hookup
Exterior
Garage Spaces 1.0
Fence Fenced, Privacy
Pool None
Parking Type Garage, Driveway, Garage Door Opener, Attached Carport
Building
Foundation Slab
Sewer Public Sewer
Water Public
New Construction No
Schools
Elementary Schools Florence
Middle Schools Welborn
High Schools Andrews
Others
Special Listing Condition Owner Sale
Read Less

Bought with Keller Williams ONE
GET MORE INFORMATION




