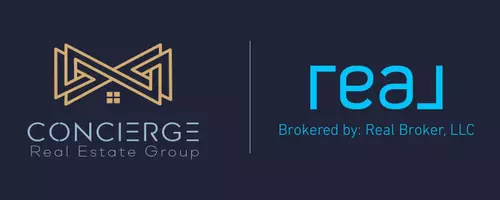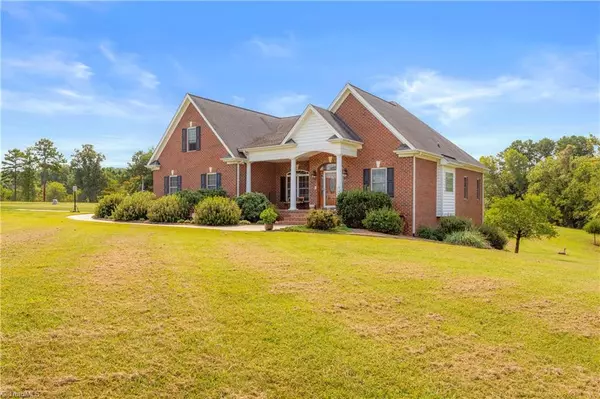For more information regarding the value of a property, please contact us for a free consultation.
2262 Overlook DR Denton, NC 27239
Want to know what your home might be worth? Contact us for a FREE valuation!

Our team is ready to help you sell your home for the highest possible price ASAP
Key Details
Sold Price $690,000
Property Type Single Family Home
Sub Type Stick/Site Built
Listing Status Sold
Purchase Type For Sale
MLS Listing ID 1040207
Sold Date 01/06/22
Bedrooms 3
Full Baths 3
HOA Y/N No
Originating Board Triad MLS
Year Built 2003
Lot Size 21.810 Acres
Acres 21.81
Property Description
If You've Dreamed of Owning a Horse Farm w/Convenience to Town, This Is It! Gorgeous Custom Home w/4 Car Garage on 21.8 Acres w/Barn & 4 Pastures! Uwharrie River Runs Along the Property! Meticulously Maintained Property! Enjoy a Large, Covered Front Porch Before You Enter this Beautiful Home! Spacious Foyer & Formal Dining Room Leads You to the Living Room w/Vaulted Ceiling, Gorgeous Stone Fireplace & Built Ins! Amazing Screened Porch Off the LR Overlooking the Property w/Gorgeous Vaulted Ceiling! Large Kitchen w/Oak Cabinets, Granite Countertops, Tile Backsplash & Breakfast Area! 2 Car Garage w/Oak Stairs to the Attic that Could Be Finished! Main Level has Primary Bedroom w/Trey Ceiling & Amazing EnSuite Bathroom & Second Bedroom w/Full Bathroom! Laundry Room on Main Level AND Basement! Step Downstairs to the Finished Basement w/Bedroom, 2 Offices, LR w/Stone Fireplace & Built Ins! 2 Car Garage for Private Entrance to Basement! See Attached Feature List! SEE VIDEO TOUR!
Location
State NC
County Randolph
Rooms
Other Rooms Barn(s)
Basement Finished, Unfinished, Basement
Interior
Interior Features Built-in Features, Soaking Tub, In-Law Floorplan, Pantry, Separate Shower, Solid Surface Counter, Central Vacuum, Vaulted Ceiling(s)
Heating Floor Furnace, Forced Air, Propane
Cooling Central Air
Flooring Tile, Wood
Fireplaces Number 2
Fireplaces Type Basement, Living Room
Appliance Microwave, Convection Oven, Cooktop, Dishwasher, Double Oven, Electric Water Heater
Laundry In Basement, Main Level
Exterior
Exterior Feature Garden
Garage Spaces 4.0
Fence Partial
Pool None
Parking Type Driveway, Garage, Gravel, Attached, Basement
Building
Lot Description Horses Allowed, Cul-De-Sac, Partially Wooded, Pasture, Rolling Slope
Sewer Septic Tank
Water Well
New Construction No
Schools
Elementary Schools Farmer
Middle Schools Uwharrie Ridge Six Twelve
High Schools Southwestern Randolph
Others
Special Listing Condition Owner Sale
Read Less

Bought with nonmls
GET MORE INFORMATION




