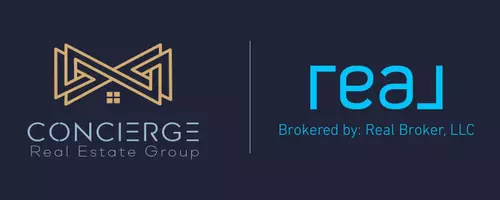For more information regarding the value of a property, please contact us for a free consultation.
1010 Glenn Ferry DR East Bend, NC 27018
Want to know what your home might be worth? Contact us for a FREE valuation!

Our team is ready to help you sell your home for the highest possible price ASAP
Key Details
Sold Price $700,000
Property Type Single Family Home
Sub Type Stick/Site Built
Listing Status Sold
Purchase Type For Sale
MLS Listing ID 1072818
Sold Date 06/12/23
Bedrooms 4
Full Baths 3
Half Baths 1
HOA Y/N No
Originating Board Triad MLS
Year Built 1999
Lot Size 1.607 Acres
Acres 1.607
Property Description
Custom built home by Karl Stimpson Builders, Inc. This traditional, colonial brick home offers all the craftsmanship & attention to detail expected from a builder’s personal home. Located right outside of Forsyth County, you are less than 5 min to Lewisville & 12 min to downtown WS & all its amenities. Features gourmet kitchen, cherry cabinets, Corian countertops, & Bob Timberlake cherry butcher block island. Living room boasts masonry fireplace & stunning built-in cabinetry. Spacious laundry room for enjoying crafts/sewing w/ample space for your laundry needs. Sunroom, enhanced by natural light, is perfect for a home office & overlooks the peaceful, scenic backyard. Second stairway leads to the guest suite. Upstairs bedrooms are spacious w/ample storage. Finished basement offers workout/flex room, hobby/craft room, & large storage area. Large unfinished workshop space w/direct access outside. So much to offer-peacefulness & scenery of the countryside, low taxes, & min to Hwy 421.
Location
State NC
County Yadkin
Rooms
Basement Finished, Basement, Crawl Space
Interior
Interior Features Built-in Features, Ceiling Fan(s), Dead Bolt(s), Pantry, Separate Shower, Solid Surface Counter
Heating Fireplace(s), Heat Pump, Zoned, Electric, Propane
Cooling Central Air, Zoned
Flooring Carpet, Tile, Wood
Fireplaces Number 2
Fireplaces Type Gas Log, Living Room, Primary Bedroom
Appliance Microwave, Dishwasher, Double Oven, Exhaust Fan, Slide-In Oven/Range, Electric Water Heater
Laundry Dryer Connection, Main Level, Washer Hookup
Exterior
Garage Spaces 2.0
Fence None
Pool None
Parking Type Driveway, Garage, Paved, Circular Driveway, Garage Door Opener, Attached, Garage Faces Side
Building
Lot Description Cleared, Level, Subdivided
Sewer Private Sewer, Septic Tank
Water Private, Well
Architectural Style Traditional
New Construction No
Schools
Elementary Schools Forbush
Middle Schools Forbush
High Schools Forbush
Others
Special Listing Condition Owner Sale
Read Less

Bought with Southern Luxe Realty
GET MORE INFORMATION




