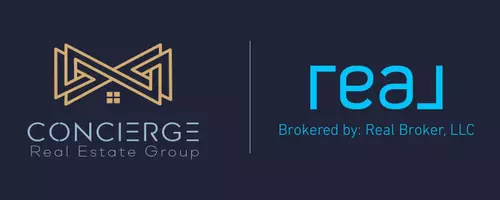For more information regarding the value of a property, please contact us for a free consultation.
6422 Derby WAY Trinity, NC 27370
Want to know what your home might be worth? Contact us for a FREE valuation!

Our team is ready to help you sell your home for the highest possible price ASAP
Key Details
Sold Price $600,000
Property Type Single Family Home
Sub Type Stick/Site Built
Listing Status Sold
Purchase Type For Sale
MLS Listing ID 1151433
Sold Date 09/16/24
Bedrooms 4
Full Baths 2
Half Baths 1
HOA Fees $35/ann
HOA Y/N Yes
Originating Board Triad MLS
Year Built 1997
Lot Size 0.960 Acres
Acres 0.96
Property Description
Welcome to the market 6422 Derby Way in the heart of the prestigious Steeplegate neighborhood. This all-brick beauty sits proudly on a 1-acre lot with lake views. The charm begins with the inviting exterior and continues inside, where you'll find on the main floor the primary suite, formal dining, laundry room, kitchen with walk-in pantry, breakfast area, and living room. The kitchen is a cook's dream, boasting expansive counter space, a generous island with a bar. Whether you are hosting gatherings or simply enjoying family time, the flexible layout offers plenty of space for entertainment. Step outside to discover the stunning brick patio, complete with a striking brick fireplace and decorative details that create a cozy, inviting atmosphere for outdoor relaxation and enjoyment. This home seamlessly combines comfort, style, and functionality, making it a perfect sanctuary for you and your loved ones. Seller is agent.
Location
State NC
County Randolph
Rooms
Basement Unfinished, Basement, Crawl Space
Interior
Interior Features Arched Doorways, Ceiling Fan(s), Dead Bolt(s), Kitchen Island, Pantry, Separate Shower, Central Vacuum
Heating Dual Fuel System, Fireplace(s), Forced Air, Heat Pump, Electric, Natural Gas, Wood
Cooling Central Air, Heat Pump
Flooring Carpet, Tile, Wood
Fireplaces Number 3
Fireplaces Type Gas Log, Dining Room, Living Room, Outside
Appliance Microwave, Oven, Convection Oven, Cooktop, Dishwasher, Exhaust Fan, Range Hood, Gas Water Heater
Laundry Dryer Connection, Main Level, Washer Hookup
Exterior
Exterior Feature Garden
Garage Attached Garage
Garage Spaces 3.0
Fence None
Pool None
Parking Type Driveway, Garage, Attached
Building
Lot Description City Lot, Cul-De-Sac, Level
Sewer Septic Tank
Water Public
New Construction No
Schools
Elementary Schools Hopewell
Middle Schools Wheatmore
High Schools Wheatmore
Others
Special Listing Condition Owner Sale
Read Less

Bought with United Realty Group Inc
GET MORE INFORMATION




