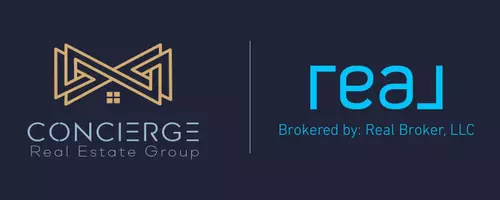For more information regarding the value of a property, please contact us for a free consultation.
7619 Valhalla WAY #Lot 18 Greensboro, NC 27409
Want to know what your home might be worth? Contact us for a FREE valuation!

Our team is ready to help you sell your home for the highest possible price ASAP
Key Details
Sold Price $726,508
Property Type Single Family Home
Sub Type Stick/Site Built
Listing Status Sold
Purchase Type For Sale
MLS Listing ID 1137985
Sold Date 10/25/24
Bedrooms 4
Full Baths 3
Half Baths 1
HOA Fees $91/mo
HOA Y/N Yes
Originating Board Triad MLS
Year Built 2024
Lot Size 0.840 Acres
Acres 0.84
Property Description
The timeless allure of its brick exterior immediately captures your attention. Step inside, and you're greeted by the warm embrace of hardwood floors that flow seamlessly throughout the main level, inviting you to explore further. The heart of the home lies in its gourmet kitchen, adorned with pristine quartz countertops and appliances that open to spacious family room with floor to ceiling stone fireplace.
Retreat to the tranquility of the owner's suite, situated on the second floor for ultimate privacy with a spacious sitting room offering a cozy escape for relaxation and reflection.
And let's not forget the practicalities – with a three-car garage, there's ample space for both vehicles and storage, ensuring that every need is met with ease and convenience.
Pictures are similar to the one being built.
Location
State NC
County Guilford
Rooms
Basement Crawl Space
Interior
Interior Features Ceiling Fan(s), Dead Bolt(s), In-Law Floorplan, Kitchen Island, Pantry, Separate Shower, Vaulted Ceiling(s)
Heating Forced Air, Natural Gas
Cooling Central Air
Flooring Carpet, Tile, Vinyl, Wood
Fireplaces Number 1
Fireplaces Type Gas Log, Living Room
Appliance Microwave, Oven, Dishwasher, Disposal, Exhaust Fan, Gas Cooktop, Range Hood, Gas Water Heater
Laundry Dryer Connection, Laundry Room - 2nd Level, Washer Hookup
Exterior
Exterior Feature Lighting
Garage Attached Garage
Garage Spaces 3.0
Pool None
Parking Type Driveway, Garage, Paved, Garage Door Opener, Attached
Building
Lot Description Cleared
Sewer Septic Tank
Water Public
Architectural Style Transitional
New Construction Yes
Schools
Elementary Schools Oak Ridge
Middle Schools Northwest
High Schools Northwest
Others
Special Listing Condition Owner Sale
Read Less

Bought with Coldwell Banker Advantage
GET MORE INFORMATION


