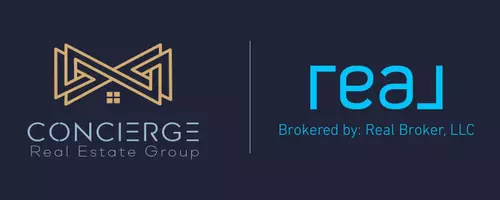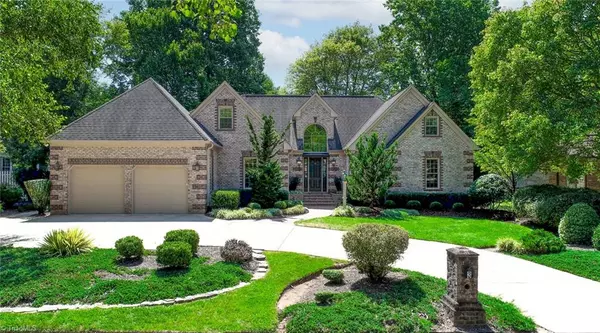For more information regarding the value of a property, please contact us for a free consultation.
3 Kelvington CT Greensboro, NC 27410
Want to know what your home might be worth? Contact us for a FREE valuation!

Our team is ready to help you sell your home for the highest possible price ASAP
Key Details
Sold Price $679,000
Property Type Single Family Home
Sub Type Stick/Site Built
Listing Status Sold
Purchase Type For Sale
MLS Listing ID 1153019
Sold Date 10/25/24
Bedrooms 4
Full Baths 4
HOA Fees $60/mo
HOA Y/N Yes
Originating Board Triad MLS
Year Built 1989
Lot Size 0.340 Acres
Acres 0.34
Property Description
Welcome Home Amazing location in the heart of Greensboro near all conveniences, yet tucked away in a private Parkston community off Brassfield, Custom built Showcase of Homes all brick, beautiful moldings, trey ceiling in dining room, coffer ceiling in office/study, 9' ceilings on main, neutral open bright home move in ready, hardwood floors, updated light fixtures new interior painting 8/2024, 9' ceilings on main, move in ready, primary on main with and study/office on main with full bath, spacious kitchen, eat-in kitchen, living room and dining room, upper level bedrooms are generous and have spacious closets, bedroom 2 and 3 with jack and jill bathroom, 4th bedroom with ensuite bathroom, bonus room off kitchen area with second staircase, main level laundry room, 2 car garage, manicured front and backyard with brick patio and mature landscaping, roof 2014, multi zone HVAC central force air 2018, unfinished attic, cul de sac location and circular driveway, lovely home must see!
Location
State NC
County Guilford
Rooms
Basement Crawl Space
Interior
Interior Features Great Room, Built-in Features, Dead Bolt(s), Kitchen Island, Pantry, Separate Shower
Heating Forced Air, Natural Gas
Cooling Central Air, Zoned
Flooring Carpet, Wood
Fireplaces Number 1
Fireplaces Type Gas Log, Living Room
Appliance Microwave, Oven, Cooktop, Dishwasher, Disposal, Electric Water Heater
Laundry Dryer Connection, Main Level, Washer Hookup
Exterior
Garage Attached Garage
Garage Spaces 2.0
Pool None
Parking Type Driveway, Garage, Paved, Circular Driveway, Garage Door Opener, Attached
Building
Lot Description City Lot, Cul-De-Sac, Level
Sewer Public Sewer
Water Public
Architectural Style Transitional
New Construction No
Schools
Elementary Schools Claxton
Middle Schools Kernodle
High Schools Western
Others
Special Listing Condition Owner Sale
Read Less

Bought with Keller Williams One
GET MORE INFORMATION




