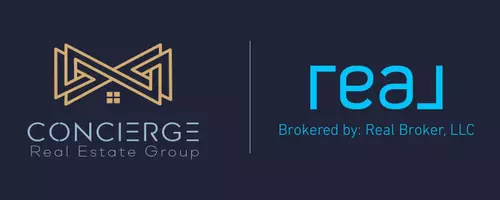For more information regarding the value of a property, please contact us for a free consultation.
4803 Jessup Grove RD Greensboro, NC 27410
Want to know what your home might be worth? Contact us for a FREE valuation!

Our team is ready to help you sell your home for the highest possible price ASAP
Key Details
Sold Price $337,500
Property Type Single Family Home
Sub Type Stick/Site Built
Listing Status Sold
Purchase Type For Sale
MLS Listing ID 1156381
Sold Date 11/04/24
Bedrooms 4
Full Baths 2
Half Baths 1
HOA Fees $25/mo
HOA Y/N Yes
Originating Board Triad MLS
Year Built 1992
Lot Size 10,454 Sqft
Acres 0.24
Property Description
Move-in ready, on a quiet cul-de-sac in a fabulous Northwest Guilford neighborhood. The spacious entry leads to an open concept layout from living to dining room. Abundant natural light streams through the main floor bay windows and vaulted ceilings greet you in the primary bedroom. Popular, split-bedroom floorplan with ceiling fans in all bedrooms. A two-car garage provides ample storage space with shelving already installed. The fully-fenced, flat backyard provides room to entertain and space for pets to play. Relax on the deck with your morning coffee while you watch the birds. Only 1 mile from The Cardinal Golf Course, convenient to Piedmont Triad International Airport, I-73 and I-840 Urban Loop. Water heater replaced in 2022. Refrigerator, washer and dryer remain. Come see your new home!
Location
State NC
County Guilford
Interior
Interior Features Built-in Features, Ceiling Fan(s), Dead Bolt(s), Pantry
Heating Forced Air, Heat Pump, Electric
Cooling Central Air, Heat Pump
Flooring Laminate
Fireplaces Number 1
Fireplaces Type Blower Fan, Living Room
Appliance Microwave, Cooktop, Dishwasher, Slide-In Oven/Range, Gas Water Heater
Laundry Dryer Connection, Main Level, Washer Hookup
Exterior
Exterior Feature Garden
Garage Attached Garage, Side Load Garage
Garage Spaces 2.0
Fence Fenced
Pool None
Parking Type Driveway, Garage, Paved, On Street, Garage Door Opener, Attached, Garage Faces Side
Building
Lot Description Corner Lot, Cul-De-Sac, Level, PUD
Foundation Slab
Sewer Public Sewer
Water Public
Architectural Style Transitional
New Construction No
Schools
Elementary Schools Pearce
Middle Schools Kernodle
High Schools Northwest
Others
Special Listing Condition Owner Sale
Read Less

Bought with Berkshire Hathaway HomeServices Yost & Little Realty
GET MORE INFORMATION




